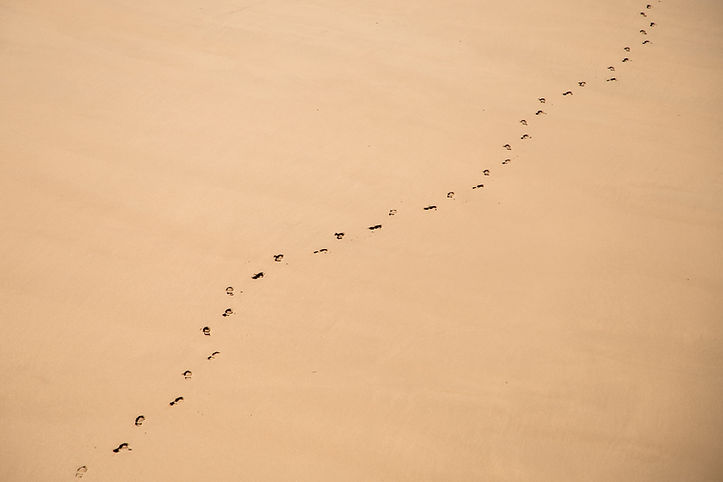DESIGN COMMUNICATION E-PORTFOLIO (SEM 1)

Empower
Growth

Journey of expressing our architectural design
This is the third projects of Design Communication. This project integrates with Architectural Design Studio 1, which encourage students to express their architectural design ideas through making a 3d-model in 1:20 scales and unleash their artistic skills through bizarre abstract drawings.
In fact, this project also requires student to apply the students to use the knowledge in orthographic drawings, axonometric drawing, and composition principles we learned earlier to communicate the ideas effectively with the viewer.

Presentation board
Presentation Board Composition
1.Orthographic drawings -
Floor Plan and South Elevation Plan
2.Diagrams and Abstract
Perspective Drawing
3.Orthographic drawings -
West Elevation Plan and Section Plan
4.Exploded Axonometric and materials joinery details
A photo of me holding the model with presentation boards.

Sensory spaces in 3d-models at four different angles




Reflection
In this project, I realised the importance of composition of presentation board need to be thought thoroughly in order to communicate my architectural design ideas of my model or space. By receiving feedback from my tutor and senior who interviewed me, I know I could improve my presentation boards by adding more artistic details on the fonts ,layout and details of technical and abstract drawings to make it seems extraordinary. Overall, I feel relief and graceful after completing such a massive project individually at my first time. Lastly, I will attempt to utilise the feedbacks and knowledge in my next project.
